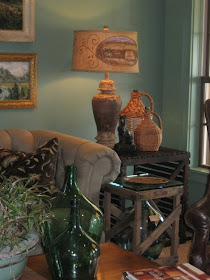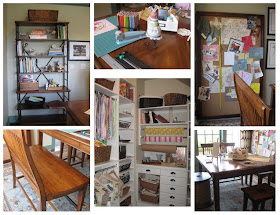I took tons of photos and plan to share them in a number of posts. I'm not going in any certain order. Today I am posting about the top floor. Click here to see the floor plan.
When you reach the top of the stairs leading to the fourth floor, you enter into the entertainment room. There is no lack of sitting space in this house.
To one side is the front terrace. There's a great view of downtown Senoia from the terrace. Imagine sitting there and watching the fireworks display Senoia puts on every Fourth of July. Or imagine watching some of the many activities in town - outside movie nights, film productions and more.
The entertainment room has a bar. One thing that caught my eye there was an old library book case hung on the wall and being used to hold glasses.
The room has some interesting furnishings. Note the rustic tables, the painted lampshade, the pottery, the collection of glass jugs... plenty of inspiration there.
This is the view towards the stairway side of the room.
There's a nice craft room on the top floor, too. The table is taller than it looks in this photo - sort of bar height. Note the stool on the left that looks like a spool of rope.
There's another great view on this side of the house. This time you can see a few of the many old houses in Senoia. This porch here is called the meditation garden. There are not French doors leading out to this terrace. Instead there are windows that open out to it. Apparently, houses used to be taxed based on how many doors lead outside. One trick was to install low windows to lead outside instead. This is just another old time detail that was included. I don't know about you, but I appreciate the details.
Storage for the craft room was included in the plan in the form of a nicely organized walk-in closet. There was a also wood and metal shelf in the room. Noteworthy in this room was the huge inspiration board leaning against the wall. The freshly sharpened colored pencils also caught my eye. I wanted to sit down and draw. In fact, taking the dream a little further, I would love to sit in that room on a Fall or Spring day with windows and doors open to the breeze and work on a project.
There is also a nice bathroom on the top floor, but I'm not fond of the one photo I took there.
Here are ALL the Posts in this series -
House and Town details plus the Kitchen
The Top Floor - entertainment room and craft room
The Master Suite
The Main Floor - mostly the living room & dining room
Laundry and Children's Bedrooms
Family Room and More
Want more? Check these links -
Southern Living 2010 Official Developer Site
2010 Georgia Idea House - Southern Living's site
The Historic Senoia Project
Senoia View of Good Life - AJC article on the Idea House
I have linked this post to the following parties:
Sunday Showcase Party at Under the Table and Dreaming
Favorite Things Saturday at Bargain Hunting with Laurie
Saturday Nite Special at Funky Junk Interiors
I'm Lovin' It Fridays at Tidy Mom








